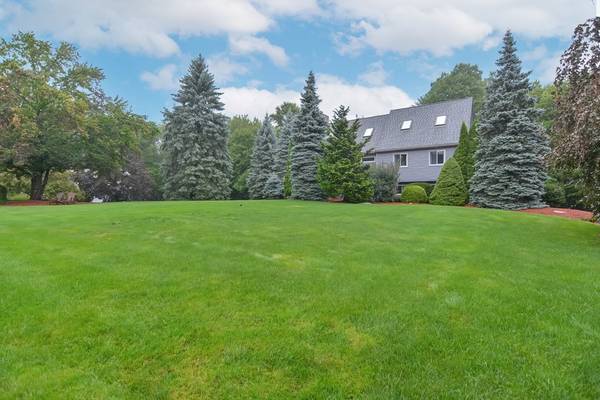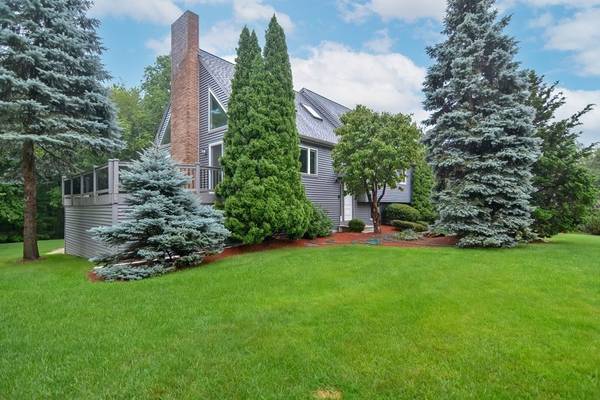For more information regarding the value of a property, please contact us for a free consultation.
Key Details
Sold Price $600,000
Property Type Single Family Home
Sub Type Single Family Residence
Listing Status Sold
Purchase Type For Sale
Square Footage 1,861 sqft
Price per Sqft $322
MLS Listing ID 73033640
Sold Date 10/14/22
Style Contemporary
Bedrooms 3
Full Baths 2
HOA Y/N false
Year Built 1989
Annual Tax Amount $7,000
Tax Year 2022
Lot Size 1.790 Acres
Acres 1.79
Property Description
Impressive, Sun-filled Contemporary with Open Floor Plan and Soaring Ceilings on a Private, Gorgeous Lot. This Home Offers a Modern Kitchen Open to the Dining Area and Living Room with Floor to Ceiling Stone Fireplace and Access to a Mahogany Deck Overlooking the Abutting Woods. Down the Hall are Two Good-sized Bedrooms and an Updated Full Bath. The Second Floor has a Loft Area for Multi-purpose Uses and a Spacious Main Bedroom and Renovated Main Bath. The Lower Level has Access to the Two Car Garage with an Epoxy Floor and there is a Finished Space for Office or Exercise/Play Room which has Sliders to the Patio with Views of the Tree-lined Yard. Important Updates: ~ 4 Years, Heat System ~ 4 Years, Central Air ~ 2 Years, Replacement Windows, Mahogany Deck ~ 4 Years, Oil Tank ~ 6 Years & Generator Hook-Up.
Location
State MA
County Worcester
Zoning RES
Direction Northbridge Rd to Forest Park Drive
Rooms
Basement Full, Partially Finished, Walk-Out Access, Interior Entry, Garage Access
Primary Bedroom Level Second
Dining Room Flooring - Hardwood, Deck - Exterior, Exterior Access
Kitchen Flooring - Hardwood, Countertops - Upgraded, Deck - Exterior, Recessed Lighting
Interior
Interior Features Ceiling Fan(s), Slider, Loft, Office, High Speed Internet
Heating Forced Air, Oil
Cooling Central Air
Flooring Vinyl, Carpet, Hardwood, Flooring - Wall to Wall Carpet, Flooring - Vinyl
Fireplaces Number 1
Fireplaces Type Living Room
Appliance Range, Dishwasher, Microwave, Refrigerator, Washer, Dryer, Oil Water Heater, Electric Water Heater, Utility Connections for Electric Range, Utility Connections for Electric Oven, Utility Connections for Electric Dryer
Laundry Flooring - Vinyl, Electric Dryer Hookup, Washer Hookup, In Basement
Basement Type Full, Partially Finished, Walk-Out Access, Interior Entry, Garage Access
Exterior
Exterior Feature Storage, Sprinkler System
Garage Spaces 2.0
Community Features Shopping, Park, Walk/Jog Trails, Bike Path, Highway Access, Public School, Sidewalks
Utilities Available for Electric Range, for Electric Oven, for Electric Dryer, Washer Hookup, Generator Connection
Roof Type Shingle
Total Parking Spaces 4
Garage Yes
Building
Lot Description Wooded, Level
Foundation Concrete Perimeter
Sewer Private Sewer
Water Private
Architectural Style Contemporary
Read Less Info
Want to know what your home might be worth? Contact us for a FREE valuation!

Our team is ready to help you sell your home for the highest possible price ASAP
Bought with Kenneth Morrell • Morrell Realty Group
Get More Information
Ryan Askew
Sales Associate | License ID: 9578345
Sales Associate License ID: 9578345



